Residential
Snapshot of our previous residential developments ranging from mixed-use to dwelling houses.
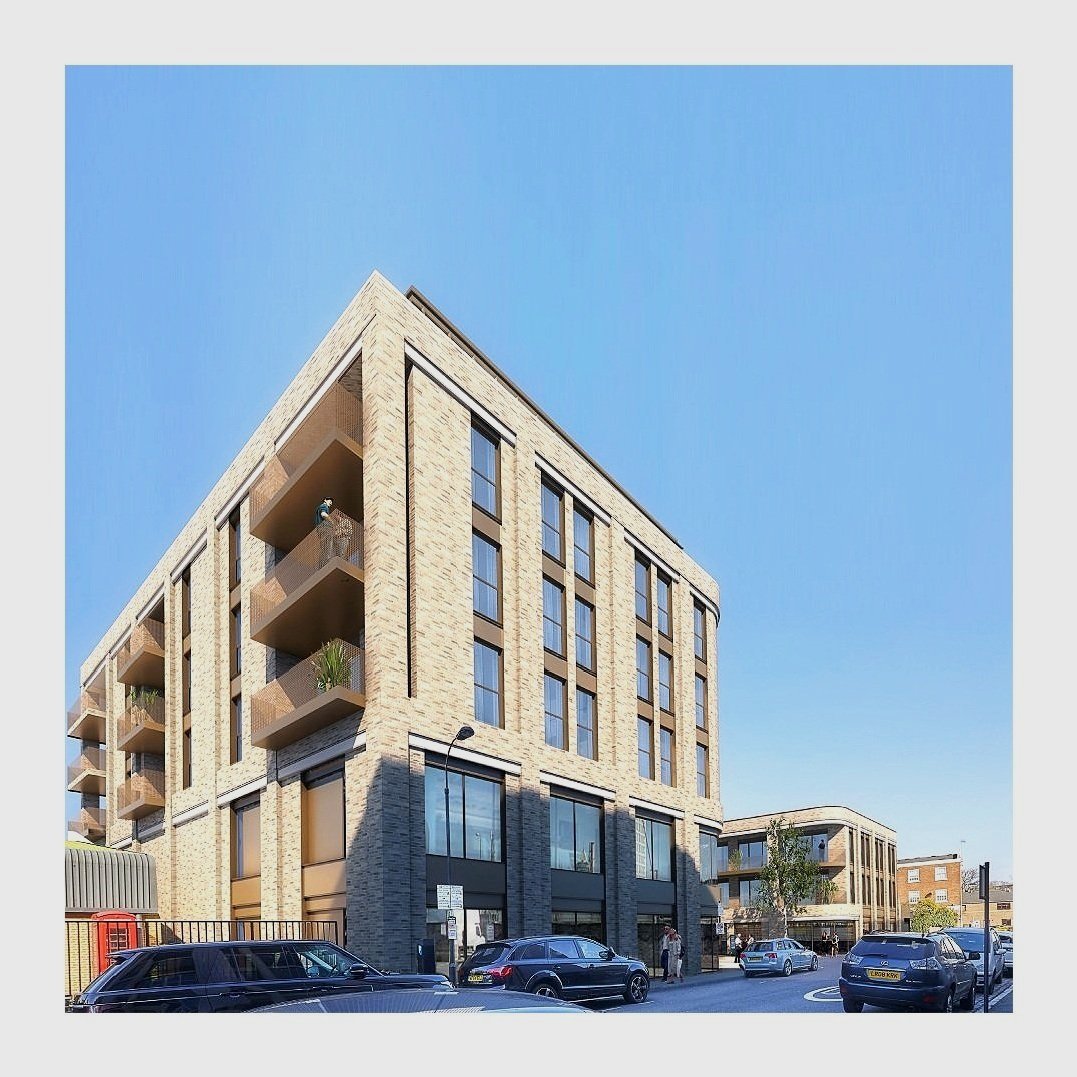
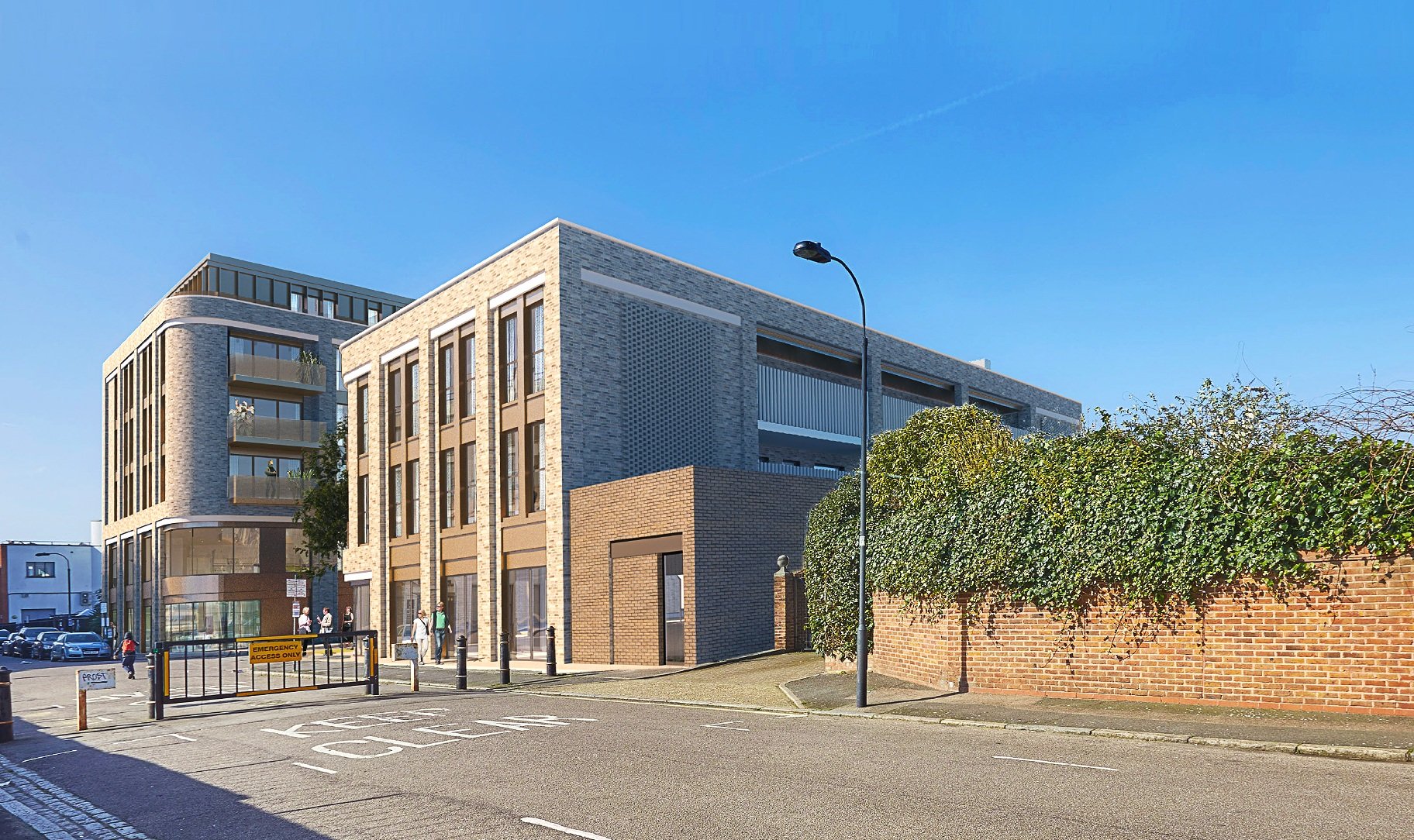
Sotheron Place, Fulham, London
Sotheron Place Fulham, London is a new build mixed-use development, consisting of two buildings with residential areas on the floors above ground served by a single stair. A block incorporates commercial areas in the basement, ground and first floors, along with undercroft parking. Meanwhile, the other block features a retail commercial area on the ground floor. The apartments in the other blocks are accessed via balcony / deck.
GBFE was involved with:
Fire Strategy for Stage 4.
Key fire safety points: fire service access, external fire spread and the means of escape.
Specific measures included independent alarm systems for each block, a 'stay put if safe to do so' evacuation strategy for residential apartments, and simultaneous evacuation for commercial and non-residential areas upon fire alarm activation in the relevant block.
The building over 11m featured a sprinkler system.
Fire provisions for the balcony / deck accessible building.
Ventilation strategy for communal areas of both blocks.
Bracknell High Street
The proposal for Bracknell High Street is intended to be a mixed-use including residential, high-rise development. The building includes 7 storeys above ground floor and a Lower Ground storey. The building is predominantly residential with the exception of lower ground, ground and first floor, which are commercial and retail spaces. The residential areas are served by a single firefighting shaft.
GBFE was involved with:
Fire statement for Stage 2 Concept Design
Key objectives: review the design proposals for further development and check compliance with the Building Regulations. It included a Risk profile, Evacuation Strategy and horizontal and vertical means of escape for residential flats, communal areas and commercial and retail areas.
Key fire safety points: The building was above 18m, so apart from fire fighting access, another important aspect was the external fire spread as the building should have a non-combustible facade. A high level of compartmentation. Ventilation, evacuation lifts and residential sprinklers were also addressed.

Old House, Brentwood Grade 2 Listed Building
Old House was a Grade 2 Listed building project, the first project undertaken by GBFE and involved the renovation of two interconnected buildings formerly serving as a school, now transformed into residential units across two levels.
GBFE was involved with:
The apartments adopted an open-plan design, necessitating the implementation of fire suppression. This was done with a water mist system, where each apartment had their own pressurised tank to ensure efficient suppression and space management.
In the taller of the two buildings, communal ventilation was strategically positioned at the stairwell's end to optimise airflow.
Maintaining compartmentation in an existing building.
Maintaining the structure and facade of the building due to its listed status.
The challenge was to comply with the current Building Regulations and guidance documents, while preserving the original design features of the facade and structure.
Grade I Listed Residential property, UK
The private residential dwelling is a 3 storey Grade 1 listed property in the UK. The fire safety technical note addressed the renovation works of the current building which included the medieval wing.
The review included the design proposals of the remodelled staircase, additional bedroom, and to justify the dimension of escape window from the first floor bedroom. Escape windows are accepted on First Floors when the travel distance is exceeded and an alternative route is required.
GBFE was involved with:
Stage 4 Fire Safety Technical Note.
Key objectives: Maintaining Internal structure and layout. Maintain external facades. Address escape via high risk areas eg. the Hall with a fireplace or the First Floor bedroom.
Key fire safety points: Escape from Basement, Extended Travel Distance from Bedrooms, mitigating extended travel distance to final exit by provision of water mist suppression system in the Hall with a fireplace, specifying the fire detection and alarm system. Sub-dividing the corridor connecting 2 exits.
Past Portfolio
GB (Gwen Brewer) previous work experience
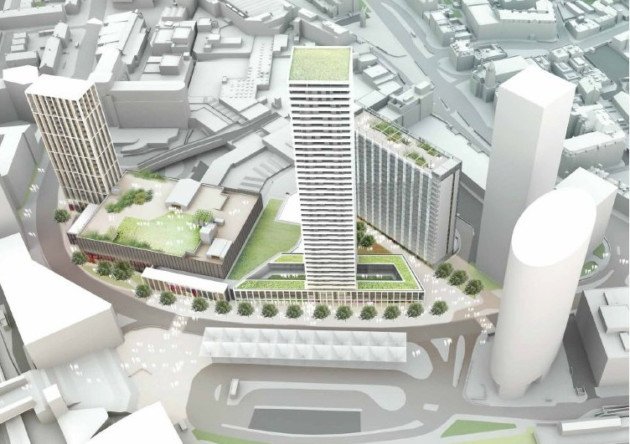
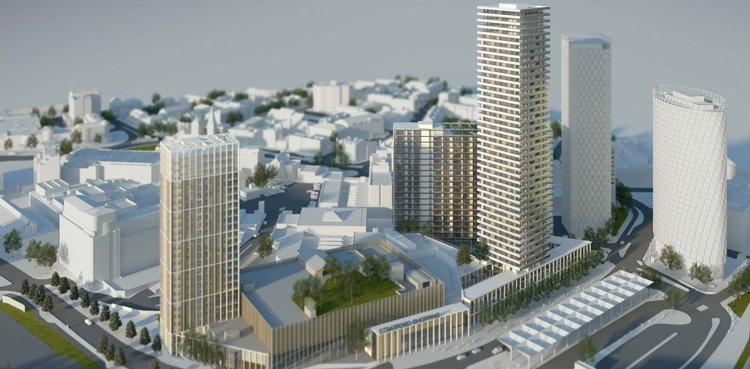
Stratford Centre and Morgan House
Refurb and extension of the existing Morgan House to 19 storeys
Also the development of new buildings including a 42 storey building, a 24 storey building and a 3 storey podium building comprising 583 residential units
Private and communal amenity areas, retail/leisure and office use is also incorporated
GB was involved with:
Concept design fire strategy.
Key fire safety points: Checked the fire engineering principles to respect regulations for the facade, provide sufficient means of escape, adequate ventilation for the means of escape, appropriate parking areas for fire brigades, and the installation of sprinkler systems.
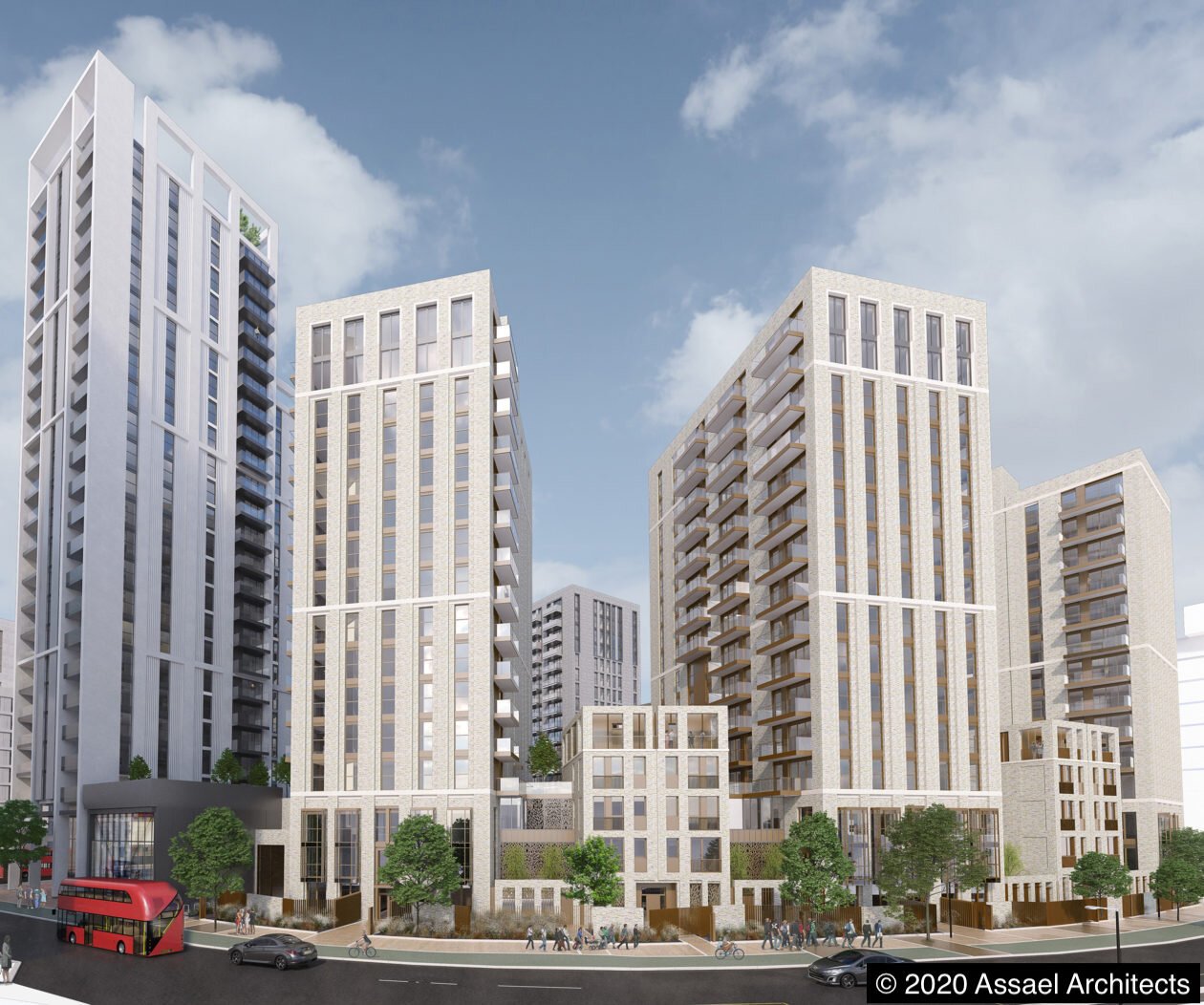
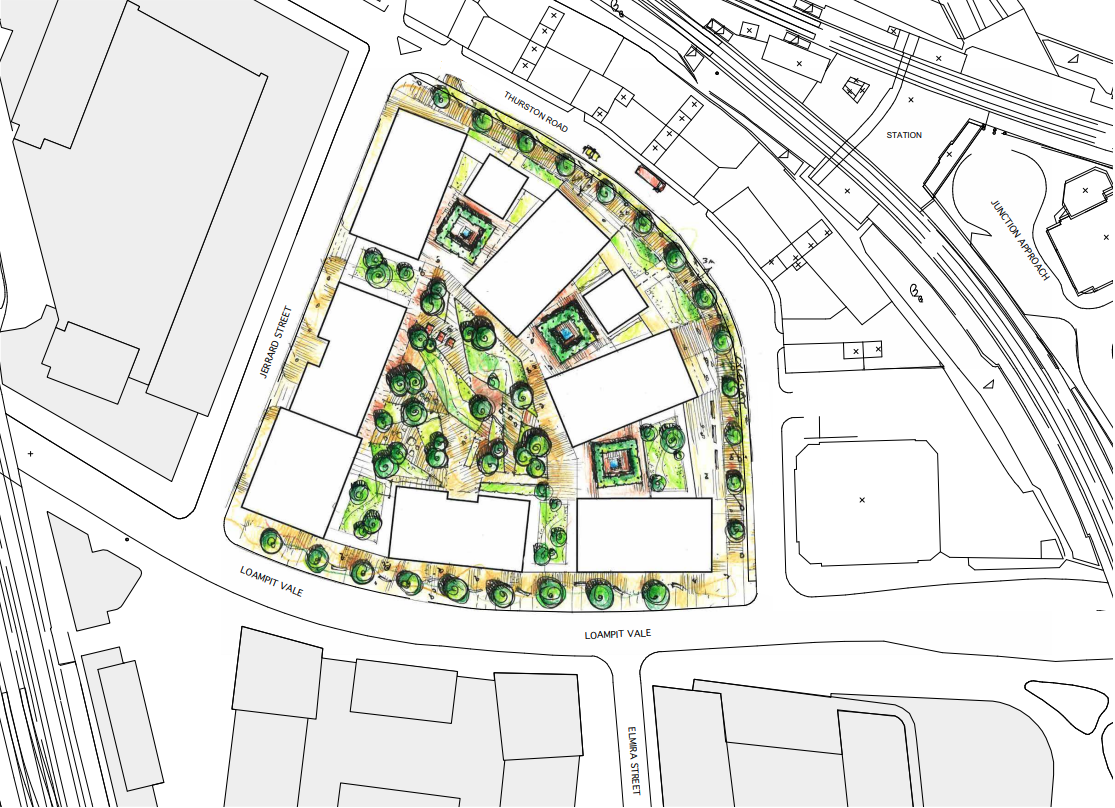
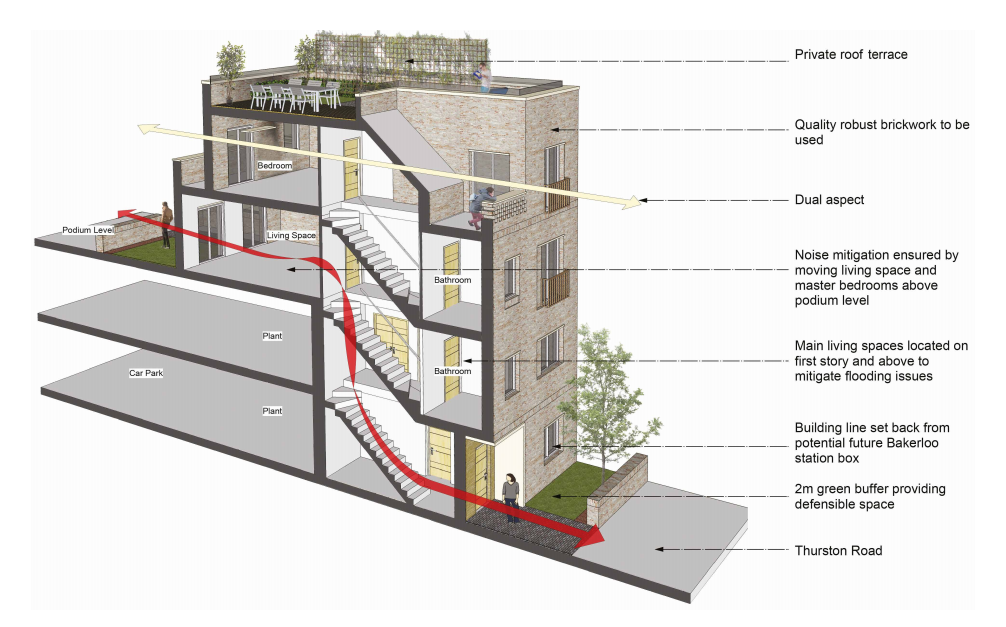
Lewisham Retail Park
The project was undertaken in 2015, was roughly 46,500 square meters and included 525 residential units spread over seven buildings.
GB was involved with:
Stage 2 concept design and Stage 3.
Key fire safety points: marking up and implementation of dwelling-houses and apartment blocks. Means of escape, sprinklers, fire compartmentation, external fire spread and fire-fighting access were also important considerations for the project.
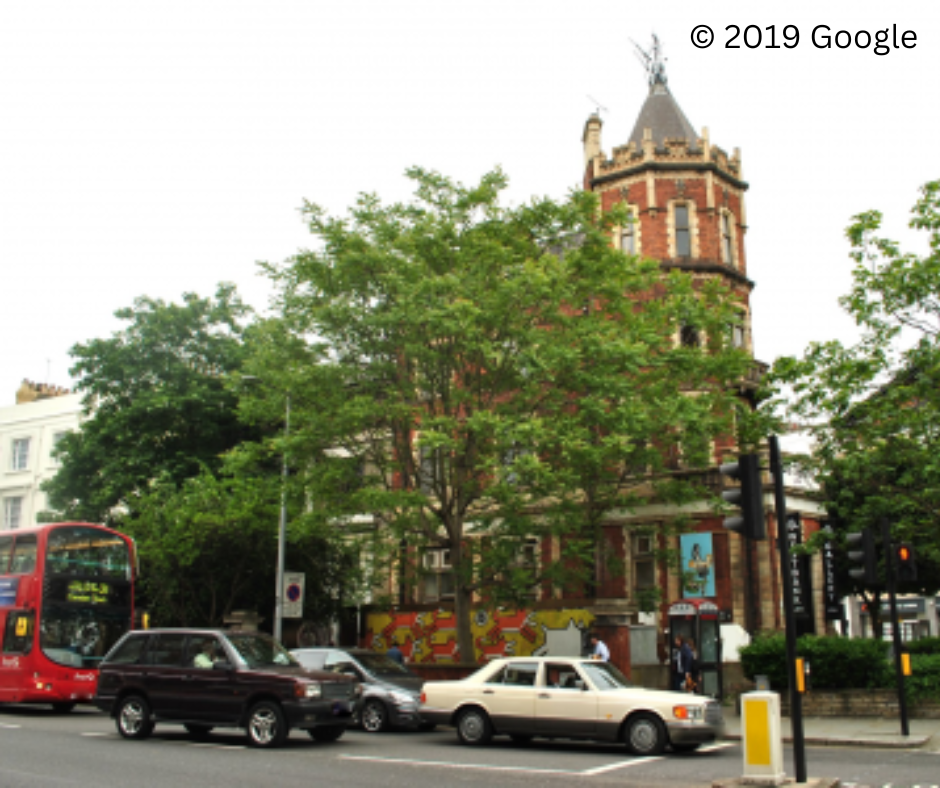
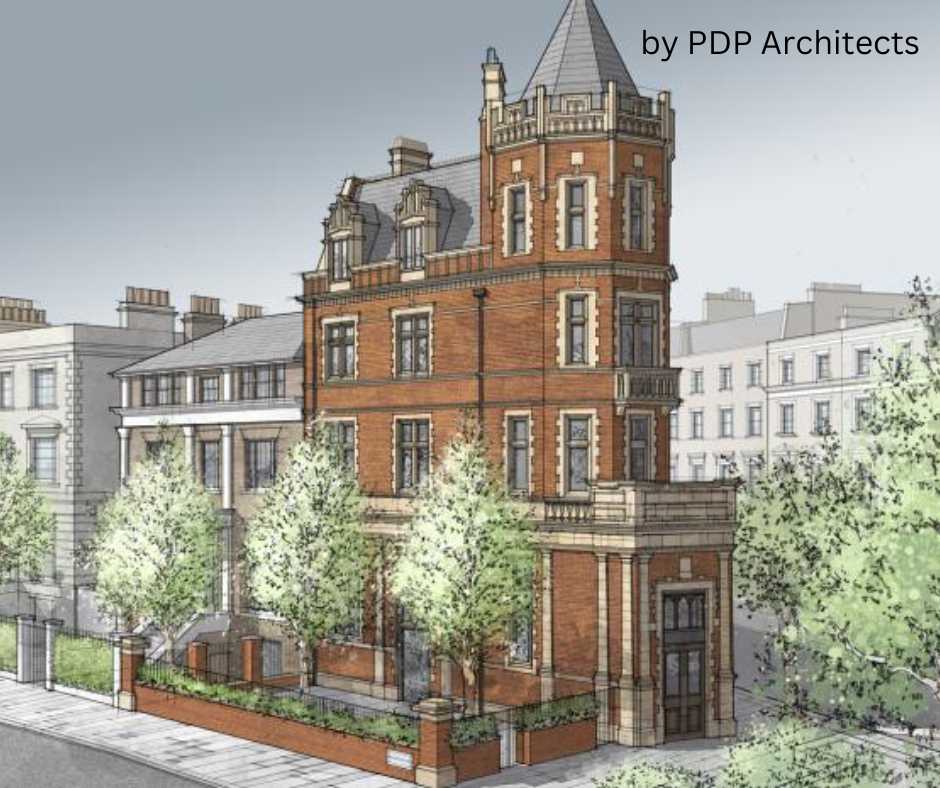
2 Pembridge Villas and 133-139 Westbourne Grove
A new construction project entailed creating upscale apartments with retained period facades, situated above commercial units on the ground and lower ground floors. Developing a fire strategy was necessary for the apartments as well as the commercial spaces on the ground floor.
GB was involved with:
Stage 2 fire strategy report in accordance with BS 9999 & BS 9991
Key fire safety points: Retain the period facade, single escape stair, protected hallways in the apartments, Ventilation in the communal areas and the basement.



