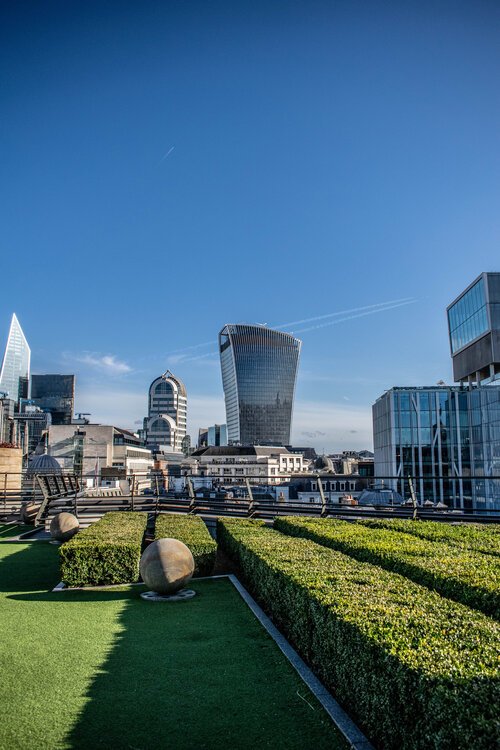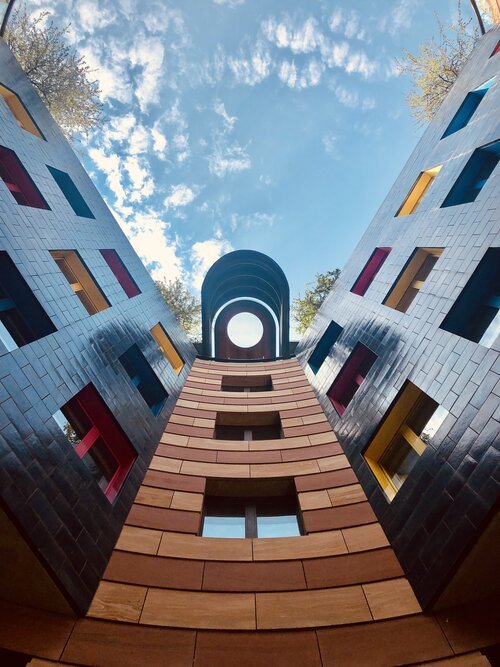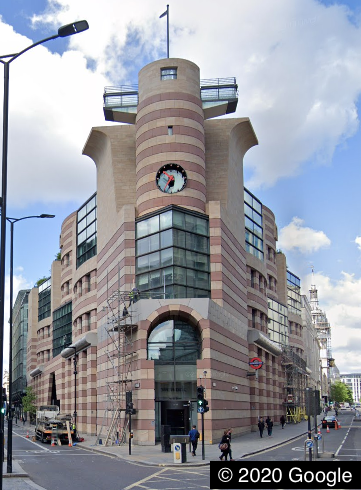Mixed-Use
GBFE projects involved with mixed-use. Mixed-use projects are real estate developments that blends residential, commercial, cultural, institutional and/or entertainment uses.
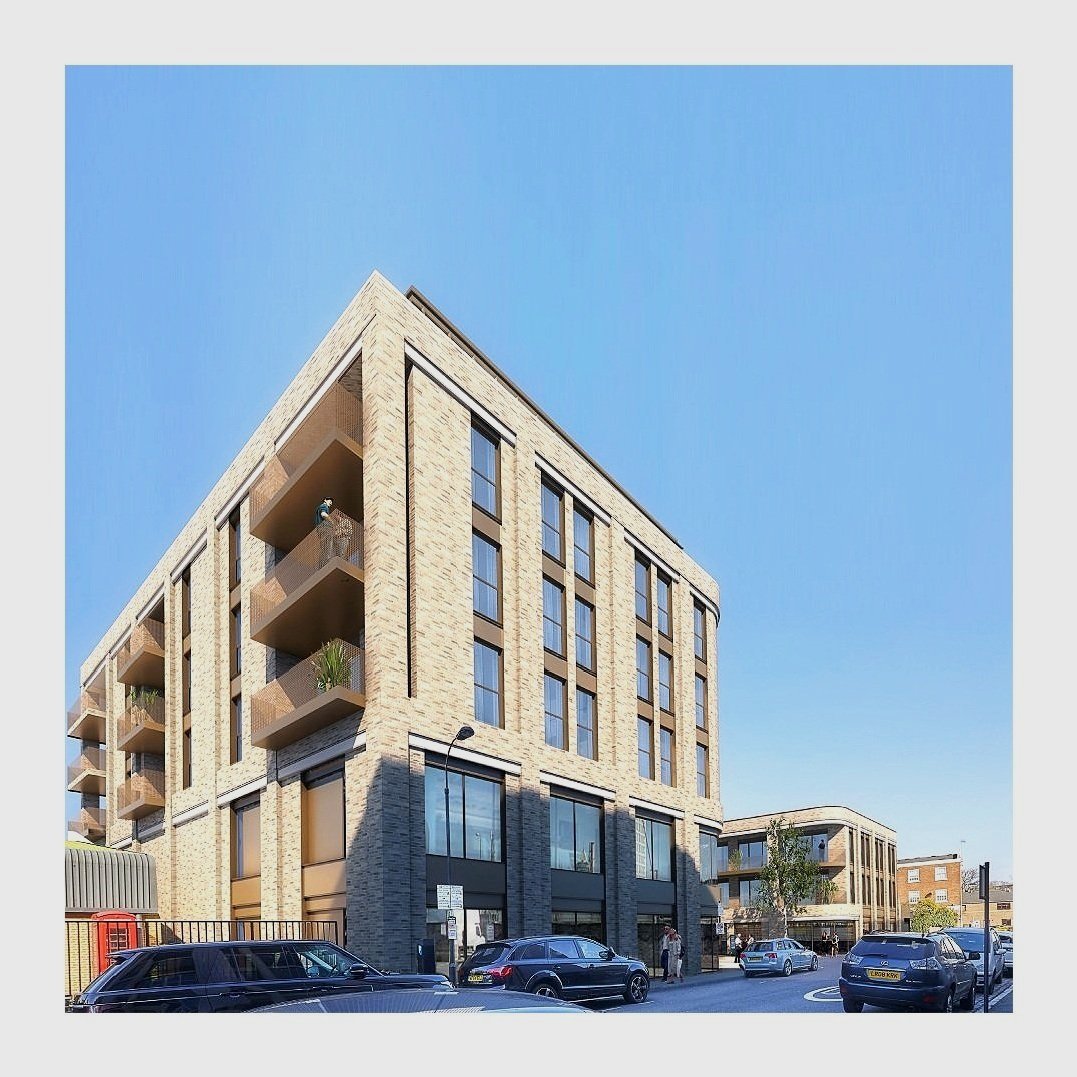
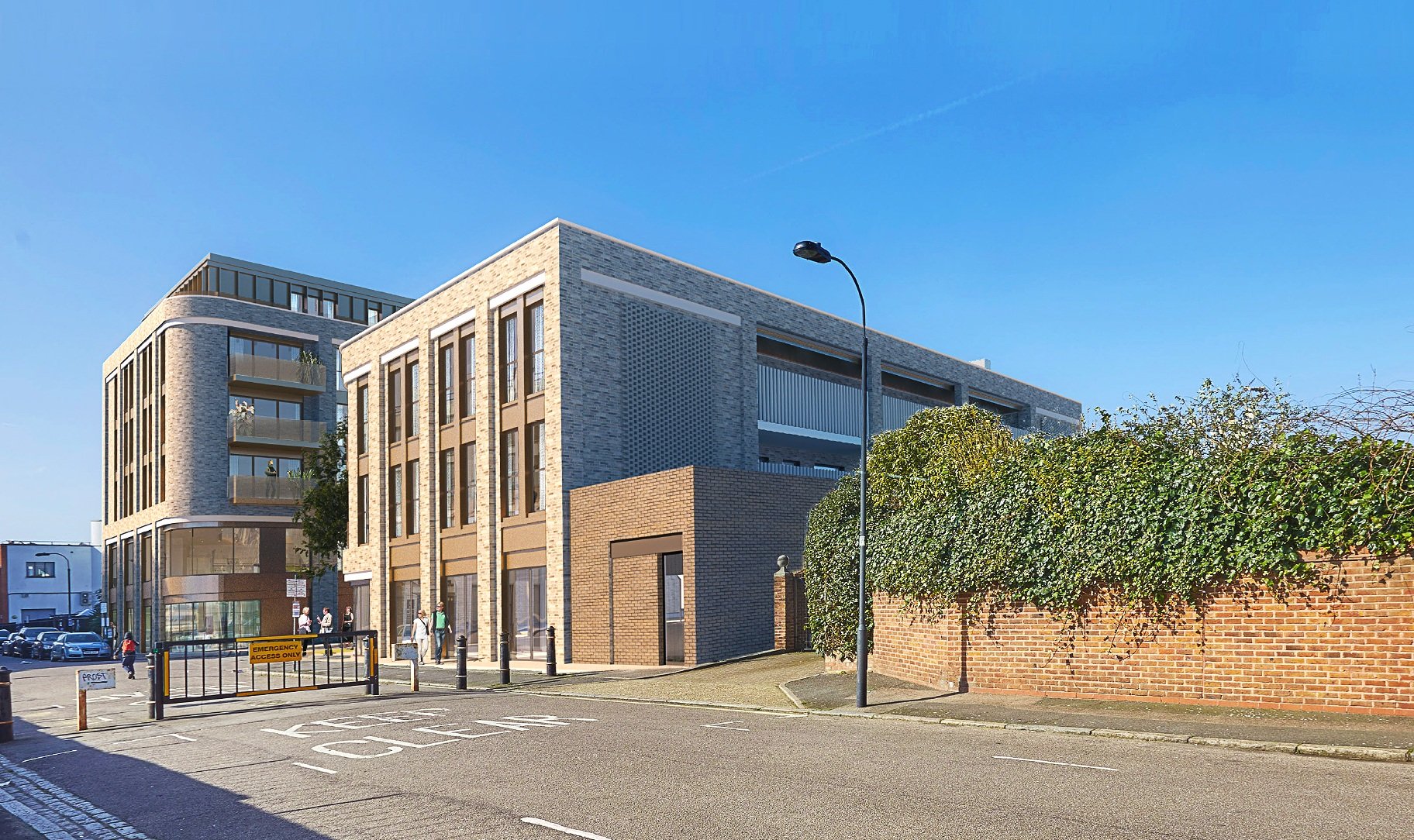
Sotheron Place, Fulham, London
Sotheron Place Fulham, London is a new build mixed-use development, consisting of two buildings with residential areas on the floors above ground served by a single stair. Block A incorporates commercial areas in the basement, ground and first floors, along with undercroft parking. Meanwhile, Block B features a retail commercial area on the ground floor.
GBFE was involved with:
Fire Strategy for Stage 4.
Key fire safety points: fire service access, external fire spread and the means of escape.
Specific measures included independent alarm systems for each block, a 'stay put if safe to do so' evacuation strategy for residential apartments, and simultaneous evacuation for commercial and non-residential areas upon fire alarm activation in the relevant block.
The building over 11m featured a sprinkler system.
Bracknell High Street
The proposal for Bracknell High Street is intended to be a mixed-use including residential, high-rise development. The building includes 7 storeys above ground floor and a Lower Ground storey. The building is predominantly residential with the exception of lower ground, ground and first floor, which are commercial and retail spaces.
GBFE was involved with:
Fire statement for Stage 2 Concept Design
Key objectives: review the design proposals for further development and check compliance with the Building Regulations. It included a Risk profile, Evacuation Strategy and horizontal and vertical means of escape for residential flats, communal areas and commercial and retail areas.
Key fire safety points: The building was above 18m, so apart from fire fighting access, another important aspect was the external fire spread as the building should have a non-combustible facade. Ventilation, evacuation lifts and residential sprinklers were also addressed.
Past Portfolio
GB (Gwen Brewer) previous work experience
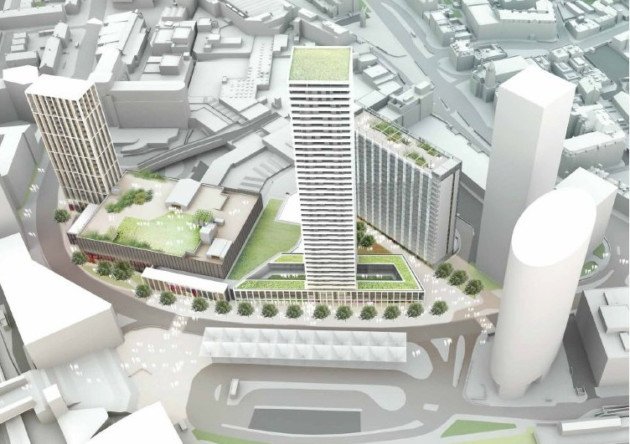
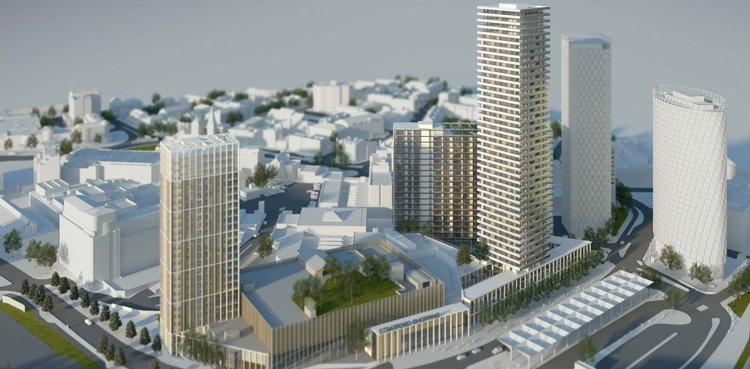
Stratford Centre and Morgan House
Refurb and extension of the existing Morgan House to 19 storeys
Also the development of new buildings including a 42 storey building, a 24 storey building and a 3 storey podium building comprising 583 residential units
Private and communal amenity areas, retail/leisure and office use is also incorporated
GB was involved with:
Concept design fire strategy.
Key fire safety points: Checked the fire engineering principles to respect regulations for the facade, provide sufficient means of escape, adequate ventilation for the means of escape, appropriate parking areas for fire brigades, and the installation of sprinkler systems.
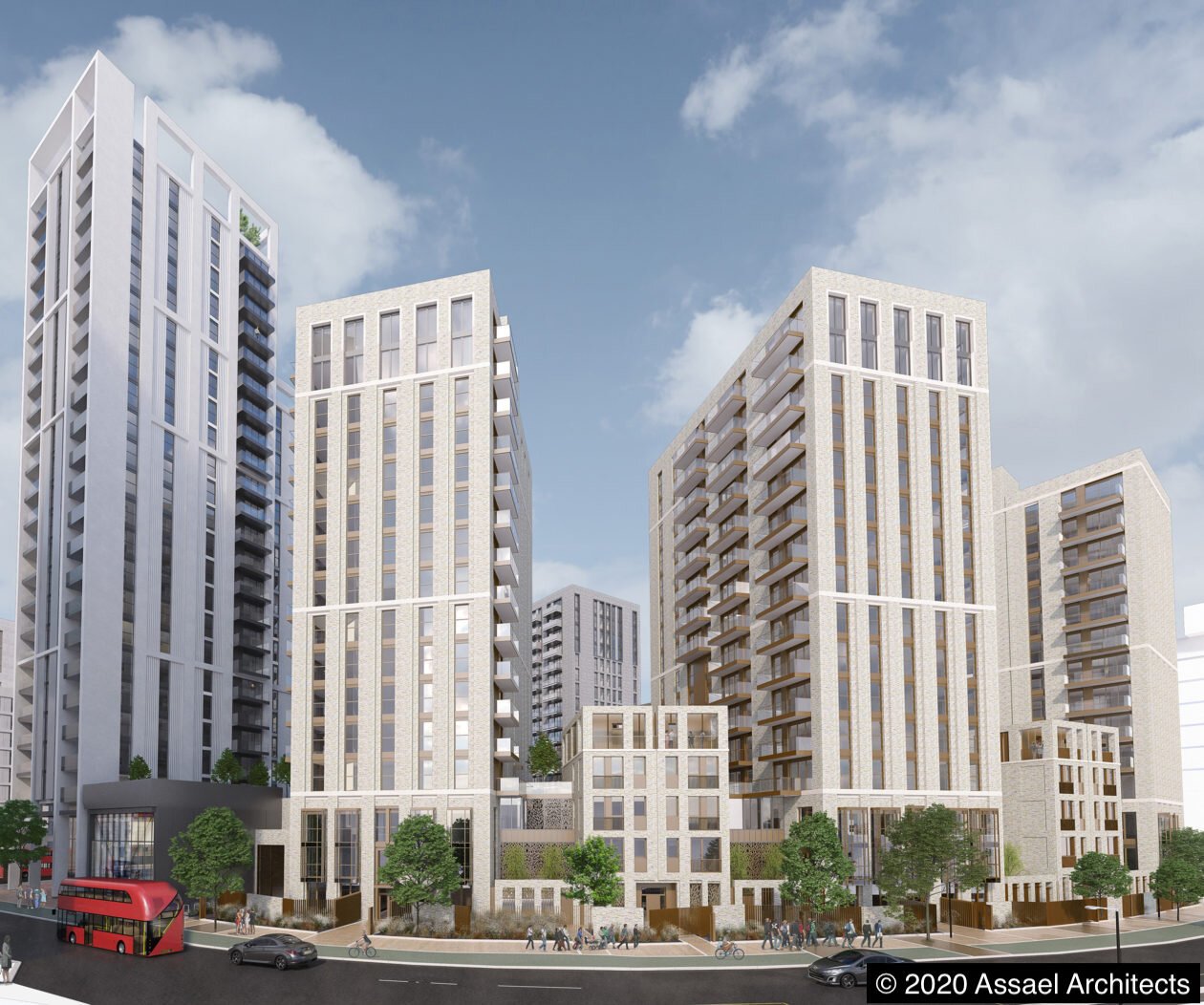
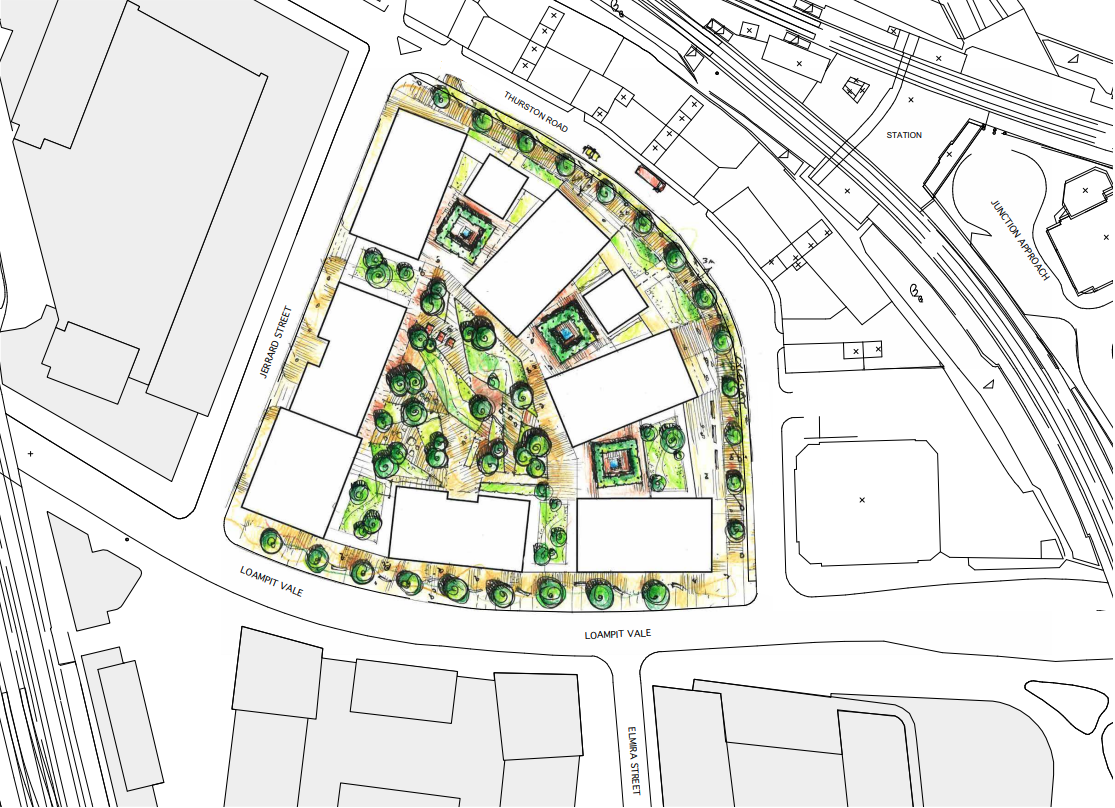
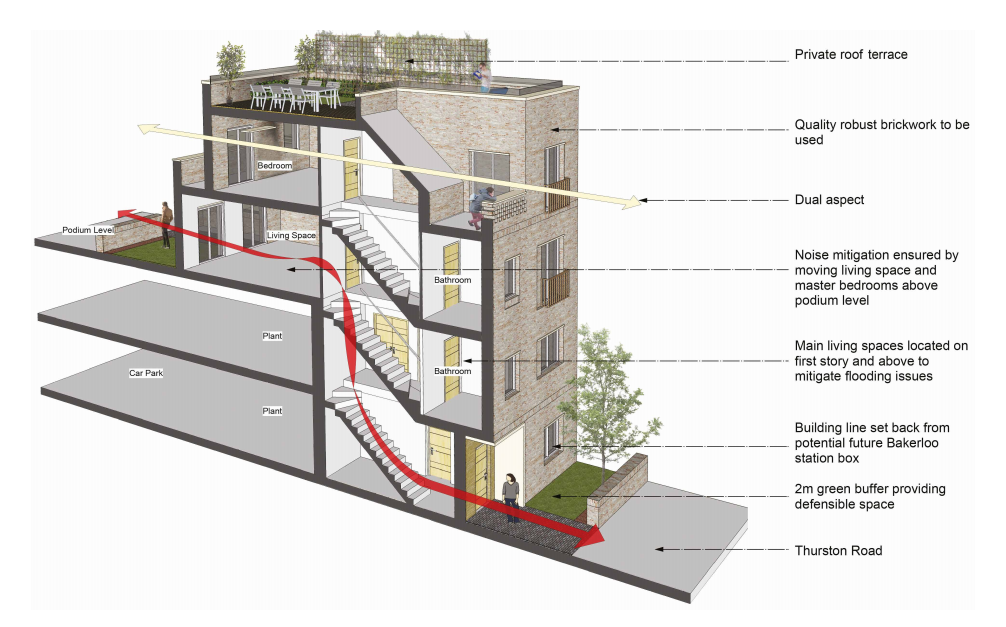
Lewisham Retail Park
The project was undertaken in 2015, was roughly 46,500 square meters and included 525 residential units spread over seven buildings.
GB was involved with:
Stage 2 concept design and Stage 3.
Key fire safety points: marking up and implementation of ventilation systems for car parks, dwelling-houses, and commercial units. Means of escape, sprinklers, fire compartmentation and external fire spread was also important issues for the project.
GB collaborated with the CFD (Computational Fluid Dynamics) Modelling review that was conducted to assess the fire risk in the car park.
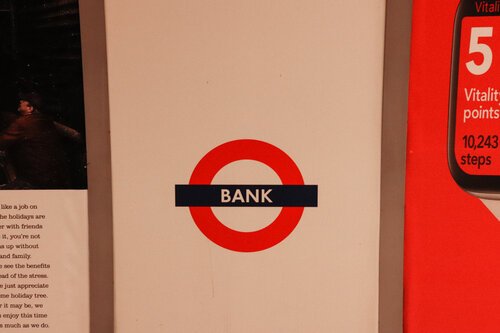
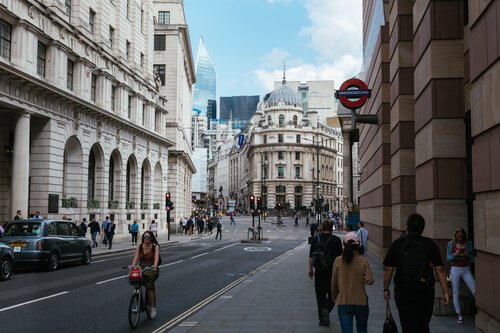
No 1 Poultry
The project dated 2015-2016 is a Refurbishment of the youngest listed building in the UK located in the heart of London's banking district over Bank Underground Station. This is the last building designed by Sir James Stirling and was granted Grade II* status.
The building is predominantly offices with a roof garden restaurant and retail.
The facade of the building is protected and the developer wanted to extend the office floor plate on the second and third floor.
GB was involved with:
Fire strategy for Stage 2, 3 and 4.
Due to the site restriction and limitations, the fire strategy was revolving around the means of escape and distances.
Key fire safety points: GB studied the atrium and the accommodation stairs and the connecting floors internally and sprinklers, and also the connection to the TFL Station. GB also worked on a tunnel that had to comply with TFL requirements for fire compartmentation.
The building had to comply with TFL requirements, listed building requirements and building regulations.

